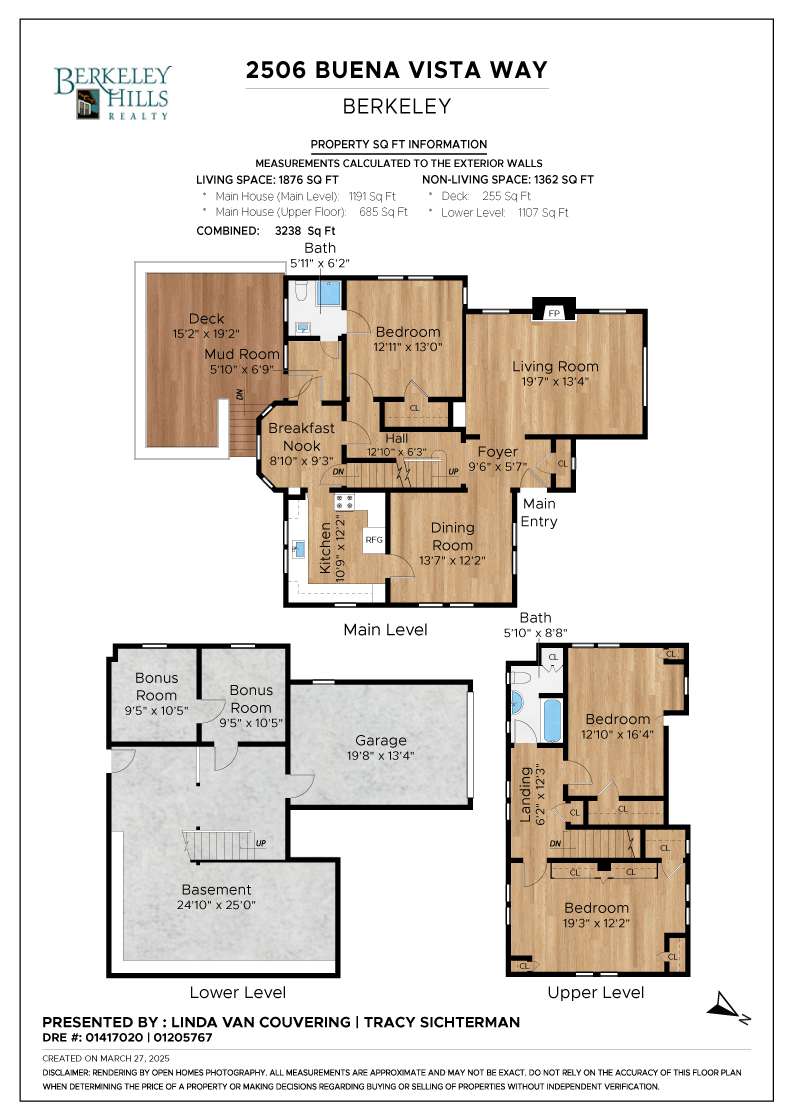
Linda Van Couvering & Tracy Sichterman Presents
A Gem in a diamond neighborhood
$1,095,000
All Property Photos
Property Details
Bedrooms
3
Bathrooms
2
Square Feet
2,064 sq ft
Neighborhood
North Berkeley Hills
A Gem in a Diamond Neighborhood
Standing proudly across from the historic Maybeck Studio in the verdant hills of North Berkeley, this elegant Tudor is just moments from the heart of the Gourmet District and the UC Berkeley campus. Elevated yet eminently walkable, the home enjoys views of the Golden Gate Bridge, San Francisco, and the historic Campanile.
Blending architectural grandeur with unpretentious livability, each room is elegantly articulated. A formal entryway introduces the home’s gracious proportions, with the living and dining rooms unfolding in light-filled spaces. The living room is crowned by a vaulted, wood-beamed ceiling and anchored by a stately stone fireplace. The formal dining room, equally refined, is complemented by a charming kitchen where French provincial influences shine—decorative art tile, deep French blue cabinetry, and a suite of stainless steel appliances create an ambiance that is both timeless and inviting. Adjacent, an intimate breakfast room offers a peaceful retreat and directly accesses a romantic flower-lined deck.
.
With a nearly level entry, the main floor hosts a bedroom and a beautifully preserved full bath. Upstairs, two additional bedrooms share a hall bath, each space infused with the warmth of original wood floors, unpainted millwork, and period hardware. A full basement with a separate entrance offers ADU expansion potential, complete with two office rooms and ample space for a workshop or creative studio.
The outdoor spaces are equally captivating, with a large deck featuring built-in seating that steps into a private garden with mature fruit trees (fig and lemon). With its architectural aplomb, original details intact, and a location that balances privacy with convenience, this circa 1926 home offers a pragmatic entry into a prestigious neighborhood of architectural treasures.
Blending architectural grandeur with unpretentious livability, each room is elegantly articulated. A formal entryway introduces the home’s gracious proportions, with the living and dining rooms unfolding in light-filled spaces. The living room is crowned by a vaulted, wood-beamed ceiling and anchored by a stately stone fireplace. The formal dining room, equally refined, is complemented by a charming kitchen where French provincial influences shine—decorative art tile, deep French blue cabinetry, and a suite of stainless steel appliances create an ambiance that is both timeless and inviting. Adjacent, an intimate breakfast room offers a peaceful retreat and directly accesses a romantic flower-lined deck.
.
With a nearly level entry, the main floor hosts a bedroom and a beautifully preserved full bath. Upstairs, two additional bedrooms share a hall bath, each space infused with the warmth of original wood floors, unpainted millwork, and period hardware. A full basement with a separate entrance offers ADU expansion potential, complete with two office rooms and ample space for a workshop or creative studio.
The outdoor spaces are equally captivating, with a large deck featuring built-in seating that steps into a private garden with mature fruit trees (fig and lemon). With its architectural aplomb, original details intact, and a location that balances privacy with convenience, this circa 1926 home offers a pragmatic entry into a prestigious neighborhood of architectural treasures.
Floor Plans

Floor plan
Neighborhood

Linda Van Couvering

Tracy Sichterman
Recent Listings
Get In Touch
Thank you!
Your message has been received. We will reply using one of the contact methods provided in your submission.
Sorry, there was a problem
Your message could not be sent. Please refresh the page and try again in a few minutes, or reach out directly using the agent contact information below.

Linda Van Couvering

Tracy Sichterman
Email Us